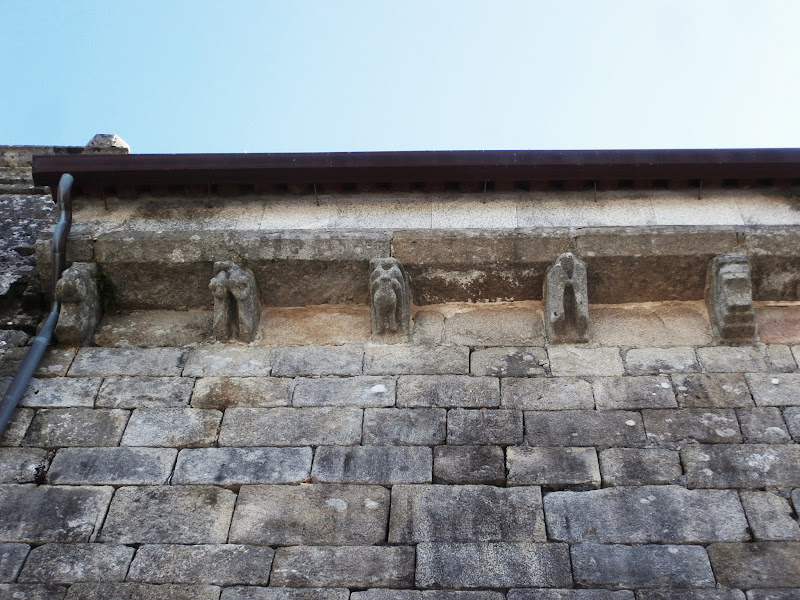2015/08/17
Romanesque Church of Santa María de Tomiño. Province of Pontevedra. Part 1 (Exterior).
We return to Tomiño to the south of the province of Pontevedra next to the River Miño, near its mouth. We will visit the Romanesque church of Santa María de Tomiño, one of 15 parishes that make up this municipality. In this Part 1 will see the outside of the church.
Coordinates to find the location of Tomiño in Galicia. Extend the map and reach the church of Santa María de Tomiño: 41.986734, -8.750588
In 1149 there already was a monastery of Benedictine nuns, of which only the church that we visit today remains.
It ceases to be a monastery in the middle of the 15th century it is already documented in 1474 that it had passed to belong to the Diocese of Tui. What it is today the sacristy, attached to the apse of the church was mentioned in the 16th century as a chapel of San Juan Bautista, independent from the monastery church. At this time it is ordered to communicate it with the church and use it as a sacristy. The existence of the monastery is documented until the early 17th century.
In 1698 the church is renovated on its exterior walls and the bell tower was rebuilt. In 1800 lightning knocks down the tower and in 1809 the present square tower is built. The most recent and significant alterations took place in 1975 when the previous wooden vaulted roof was removed to replace it by the present gable roof.
The construction of the church that we can see today took place in the middle of the 12th century, the presbytery, and during the third quarter of the 12th century, the rest of the nave.
41.986759, -8.750760
Main entrance: It has four archivolts with semicircular arches decorated with balls, stems of leaves, checkered and rope edges and flowers within circles. The columns are smooth shaft. The capitals are decorated with different plant forms. The tympanum is smooth the part of the lintel was modified and lacks the mochetas (mocheta is an architectural element that supports the lintel). There is a window over the main entrance that was built in 1832 on the previous Romanesque window.
Sepulchre.
41.986898, -8.750523
This is the north wall of the church. To the left we see the current sacristy, old chapel of San Juan Bautista and beside the side entrance with an arch and flat tympanum. The wall has three arrow slits (https://en.wikipedia.org/wiki/Arrowslit).
41.986852, -8.750535
The 19 corbels that make up the corbel table of this north wall. There are various representations: human heads, animal heads, monsters, leaves and scrolls.
Arch in the current sacristy, old chapel of San Juan Bautista. It seems to be the doorway of the chapel which was subsequently walled up.
41.986766, -8.750446
The tower was built in 1809, after lightning had torn down the previous tower in 1800.
41.986815, -8.750290
The church has a single nave and a rectangular apse.
41.986765, -8.750119
Agnus Dei (https://en.wikipedia.org/wiki/Lamb_of_God) carrying the cross.
41.986601, -8.750301
This is the south wall. It also has three arrow slits.
41.986618, -8.750406
These are some of the 22 corbels that make up the corbel table of this south wall. There are also various representations: leaves, thick scrolls, animal heads and a reptile.
The door of the south wall.
Inscription in the lintel of the door.
End of Part 1.
Subscribe to:
Post Comments (Atom)























No comments:
Post a Comment